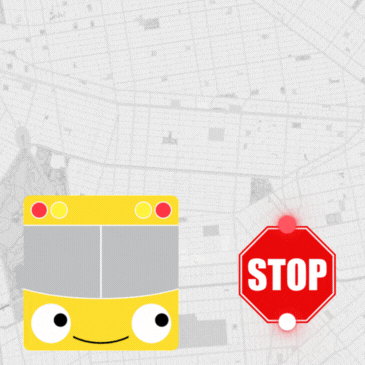The Jewish Orthodox sect will present a concept plan to the regional planning board tonight, which will provide a rough sketch of the proposal for the board and the public to comment on. After the meeting, Chabad can decide whether or not to move forward with the plans.
The first building Chabad is proposing is a 5,400-square-foot residence for Rabbi Dovid Dubov to be built on the approximately 18.4 acres of land it bought along the north side of State Road in the township.
Board to weigh Chabad concept
Princeton, NJ — Chabad Lubavitch of Greater Mercer County is in the infant stages of designing a new, larger synagogue, as well as an extravagant new house for its rabbi.
The Jewish Orthodox sect will present a concept plan to the regional planning board tonight, which will provide a rough sketch of the proposal for the board and the public to comment on. After the meeting, Chabad can decide whether or not to move forward with the plans.
The first building Chabad is proposing is a 5,400-square-foot residence for Rabbi Dovid Dubov to be built on the approximately 18.4 acres of land it bought along the north side of State Road in the township.
According to the brief written by Director of Planning Lou Solow, the application calls for the home to come equipped with “oversized dining rooms and guest quarters to accommodate congregational activities.”
In addition, the application proposes that an outdoor pool be put in on the east side of the property, as well as a two-car driveway that leads to a two-car garage. If and when Chabad begins building they will do so in phases, beginning with the rabbi’s house.
The second building in the concept plan is a two-story, 10,600-square-foot synagogue to be built on the same property. The 80-seat (expandable to 280-seat) building will be designed in the traditional hexagonal shape with a steep pitched roof and exposed heavy timber and masonry walls.
There will be 26 parking spaces in front of the synagogue, with space for possibly another 52 spaces to the south and east of the building. Access to the synagogue will come in the form of a 25-foot-wide paved driveway that can be accessed from the adjacent office complex, with which Chabad has apparently obtained a 20-year agreement and an access easement to secure 20 parking spaces in the lot during nights and weekends.
Neither Rabbi Dubov nor Cha bad Lubavitch could be reached for comment and Solow was not able to further elaborate on the plans.
In the brief, Solow lists a few of his and his staff’s concerns about the concept plan. For one, they want to make sure planners and builders give “careful consideration to grading, clearing and the limits of disturbance” on the site, which is heavily wooded and contains areas with steep slopes.
Another concern is pedestrian access to the site since there are no sidewalks along State Road. The brief also states that the proposed driveway could cause problems be cause of its slope, which the staff worries could impede pedestrians and, in the winter, drivers, as well as hinder plans to provide handicap access along the side.
The regional planning board will meet tonight at 7:30 p.m. in the Princeton Township municipal building to listen to and comment on the plans as presented by representatives of Chabad.














Rochel Chana Riven
BS"D
I wish the Dubovs much hatzlacha and mazal in their new endeavor. The Aibishter should bless you, Malkie and Dovid, with revealed good in everything. Thank you for all you’ve done for me.
Who else?
I don’t mean to sound anti-shluchim, but calling the new house "extravagant" and building it first does sound a little, um, iffy. I’m sure that it’s not as bad as it sounds, but…Better PR would help.