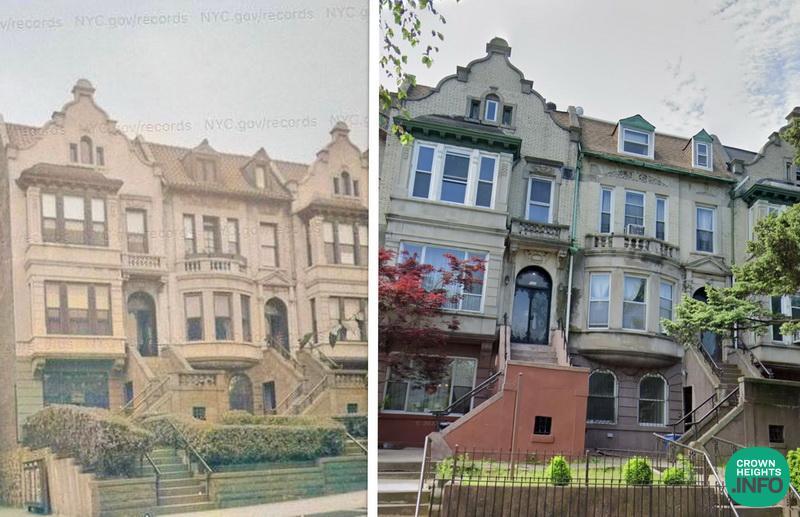
Crown Heights History: The Unique Homes of Crown Heights
This series on The History of Crown Heights has been compiled by Instagram account @historyofcrownheights, run by a born and raised Crown Heightser, and shows some of the ongoing research taking place.
During your walk you will notice some distinct houses. @suzannespellen, a well-known and highly respected historian, extensively wrote about these houses back in 2011 on brownstoner. What makes these houses unique is that they stand as the only single houses on the block, and reaching them requires climbing a significant number of steps. Most streets in the area needed to be dug through, allowing developers to construct homes that appeared more stately due to being elevated on a mount of earth, giving them a grander look.
In 1909, an advertisement stated the following about these houses:
“Nothing Finer Anywhere. Located in the Highest and Healthiest Portion of the City, these houses are perfect for raising children and ideal for large families.
Each house features two apartments – the lower apartment boasting 11 rooms and 2 baths, while the upper apartment offers 7 rooms, a bath, and an attic. The plumbing is of the finest quality, and the houses feature all-hardwood construction with double floors throughout, complemented by hot water heat.
These houses are a must-see.
For more information, please contact J. F. GEBHARDT at 520 Eastern Parkway.”
J. F. Gebhart was the builder responsible for completing these homes in 1909. While my initial research shows that he also owned a Moulding Mill (the exact nature of which requires further investigation), it seems that he may not have been an extensively prolific builder. However, to provide a comprehensive account, I will continue conducting more research.
To be continued…
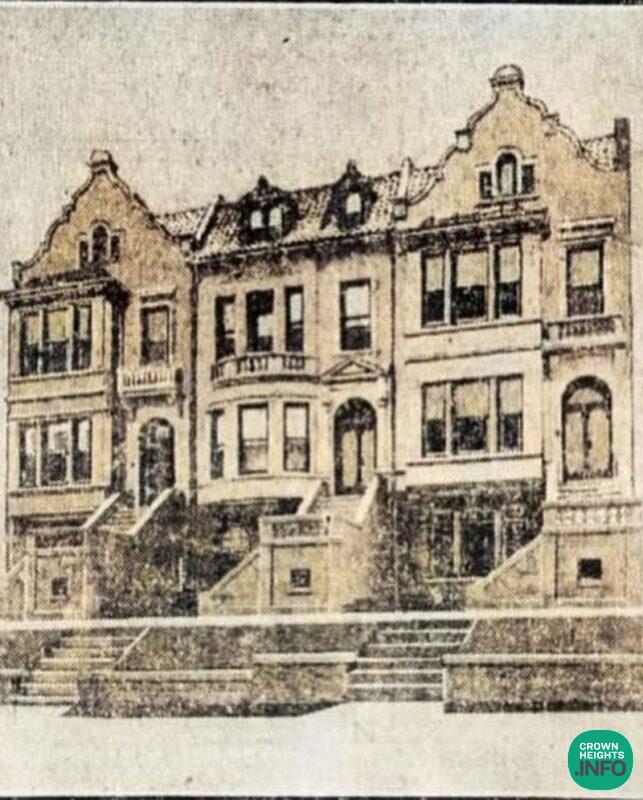
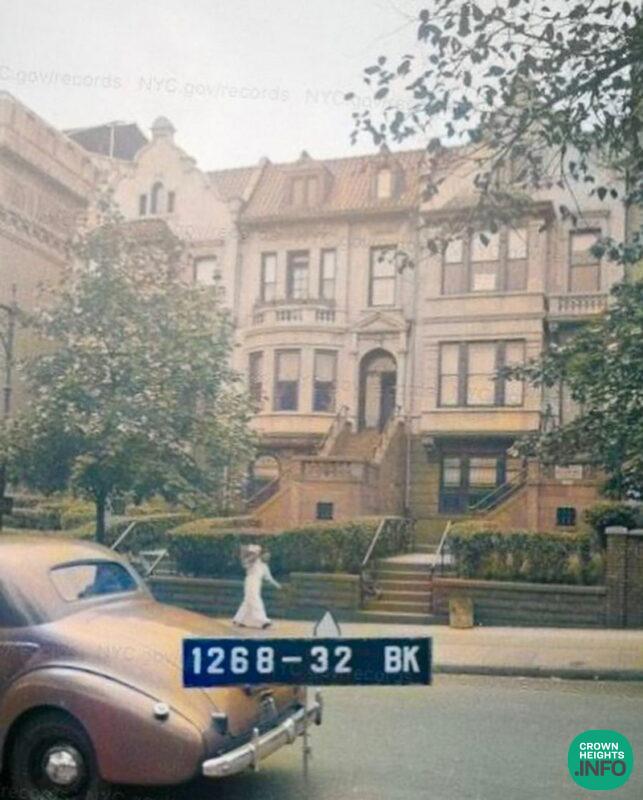
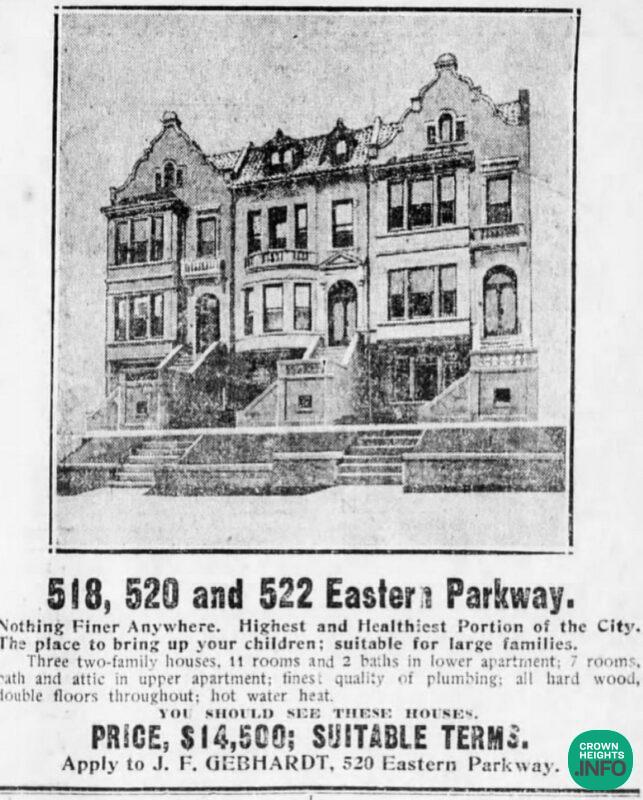
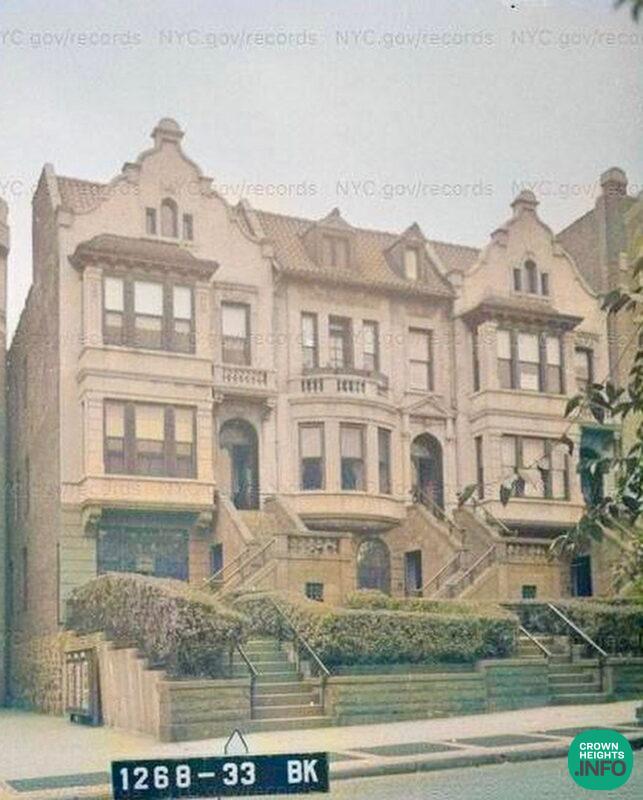
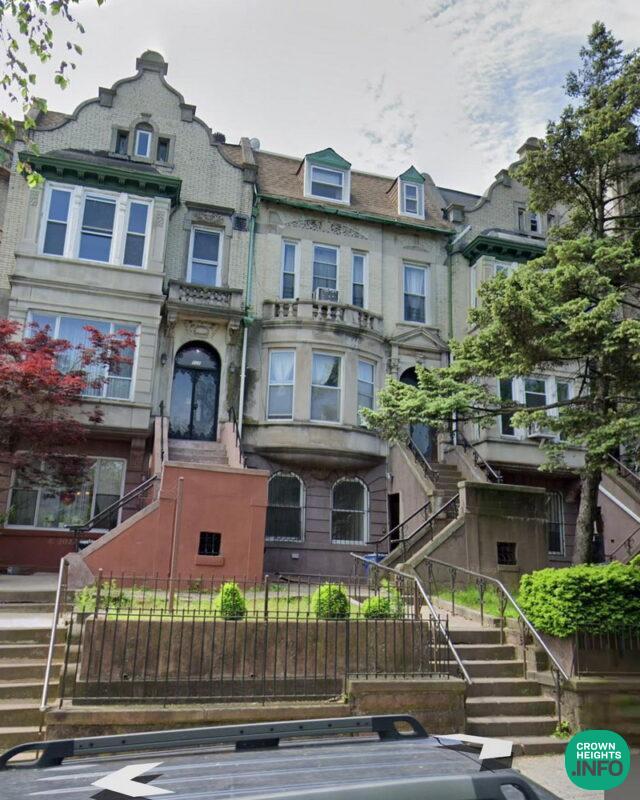











Anonymous
Probably same cost as 2 months rent now.