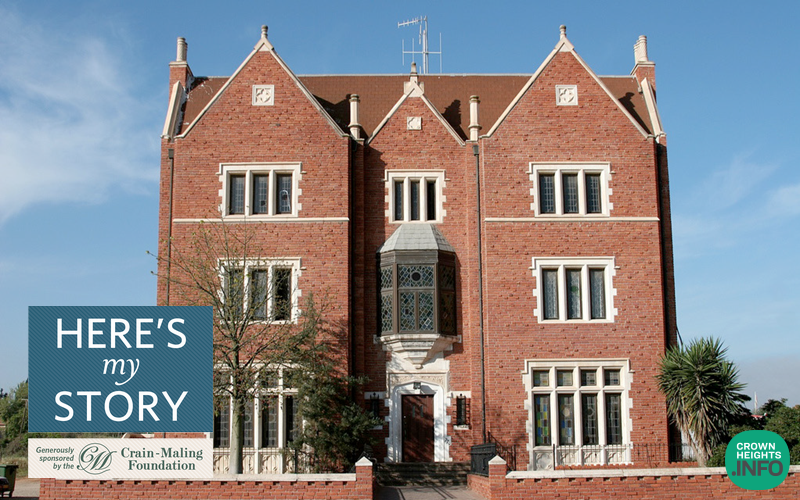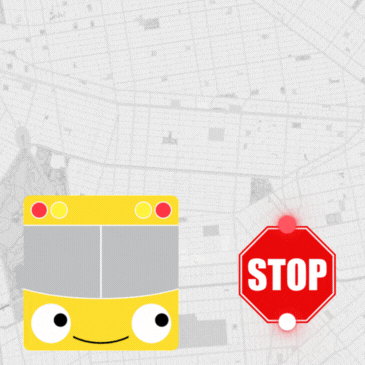
Here’s My Story: One Vision, Two Architects, And Four Miraculous Stories
Mordechai Gorelik
Click here for a PDF version of this edition of Here’s My Story, or visit the My Encounter Blog.
In the summer of 1985, the Rebbe summoned the board of Agudas Chassidei Chabad, the Chabad movement’s umbrella organization, to his office. Among other matters, he had a request: The establishment of a new building in Kfar Chabad, Israel, to be named for the Previous Rebbe, Rabbi Yosef Yitzchak Schneersohn. It was to serve as a center for prayer, Torah study, and the spreading of chasidic teachings.
A couple of weeks later, during a public farbrengen for the 12th of Tammuz – the anniversary of the Previous Rebbe’s liberation from Soviet prison – the Rebbe spoke, for the first time in public, about a theft that had taken place at the Agudas Chassidei Chabad library, the central archive of the Lubavitch movement. Over a period of time, hundreds of priceless books and other items had begun disappearing – taken, it later emerged, by the Previous Rebbe’s grandson.
The attempt by a private individual to lay claim to the Previous Rebbe’s library was a source of great pain to the Rebbe, who saw it as a spiritual attack on himself and the Chabad movement. And so over the next few years, alongside the legal response, he launched a spiritual campaign to avert this Heavenly decree. Practically, this meant expanding Chabad’s work of promoting Torah and mitzvot. Two days after that address, during an audience with a group of visitors, the Rebbe once again spoke about making a new building in Kfar Chabad. He even asked that a “property for the Previous Rebbe” be found that very day – as a rental, until construction could begin – in order to house the local Kollel, or advanced Torah institute, as well as a Torah library. It seemed that this building was part of the same spiritual campaign.
The Kfar Chabad village committee quickly convened to allocate a building, while they searched for a permanent site. Eventually, a suitable parcel of land was found on a hill near the village’s entrance that was still officially classified as agricultural land. Although rezoning normally takes years, the Rebbe insisted that no part of the construction could begin before the building permits were in place, so with the help of the relevant government offices, the entire process was completed within six months. The search for an architect, however, was already well underway – which is where I came into the picture.
For a chasidic architect, this was the opportunity of a lifetime. Both excited and anxious about the responsibility, I submitted my candidacy, along with many other architects. Eventually, only two candidates remained: Myself and another Chabad chasid, Aryeh Yakont.
I knew Aryeh and gave him a call: “I’m afraid to take on this project alone,” I told him. “Let’s do it together.” Aryeh admitted that he felt the same. Relieved, the committee awarded us the job jointly.
At one point, the Rebbe requested that the building be modeled after the “Agudat Chasidei Chabad” building in New York – better known as 770 Eastern Parkway, the world headquarters of Chabad. Spanning about 1,200 square meters across four levels – not including the adjoining office building and main synagogue – the unique architectural features of 770 make it stand out among its neighbors on Eastern Parkway. However, no architectural blueprints existed for the original 1934 building, and a search through the New York City archives yielded nothing.
Initially, the committee wanted to fly one of the architects to New York in order to recreate the blueprints, but the Rebbe insisted that we keep costs down, and so we had a committee member who was planning to travel to 770 for the High Holidays take measurements of the building. Although he had no formal training, it was enough to draft preliminary blueprints and then, with the help of a structural engineer, submit the plans for approval. We then managed to get a contractor to commit to complete the framework for only $83,000, in honor of the Rebbe’s 83 years and in time for his next birthday, on the 11th of Nissan, 1986. All of this was the easy part. We still didn’t have detailed architectural plans!
I decided to take a personal trip to 770; not at the project’s expense, but as a chasid visiting his Rebbe. While there, I meticulously measured the entire building and took over 500 photos of its unique features—the ornaments, moldings, chimneys, and the numerous stained-glass windows. Finally, we were finally able to move forward with the planning.
The framework was ready on time, but then construction slowed. Eventually, the Rebbe addressed the delay in construction at the Lag B’Omer farbrengen: “Like idle people—they started building, and got stuck halfway…” To speed things up, he promised to send additional funds, urging that the building be completed in time for the 12th of Tammuz.
This farbrengen was broadcast live to Israel and right after it ended, at 4:00 AM Israel time, I got a call summoning me to an emergency committee meeting in Kfar Chabad. The committee had calculated that they only had 33 working days left. In my professional assessment, completing the remaining work in such a short time was nearly impossible, but the Rebbe wanted it, and so we started running at an abnormal pace.
Each week, I left home after Shabbat and returned before candle lighting the next Friday. We located the one factory in Israel that could produce 770’s signature red bricks, and they agreed to halt all other production to focus on our project. We had four bricklaying crews working simultaneously, local Arab artisans making chimney caps and window frames, and a variety of craftsmen producing casting molds. There were approximately 150 workers on site, some of them working as late as two or three in the morning. We had no choice but to abandon conventional building order—plastering one area while laying tiles in another, before the walls had even been finished.
Finding a company that could create roughly 100 meters of stained-glass windows was another struggle. Eventually, one leading company agreed to focus solely on our project for four months.
“Four months?” we laughed. “We need them in one!” They were going to walk out, but we insisted. “If the Rebbe said it, it will happen!”
Our enthusiasm must have been contagious, because they agreed. “We don’t know how, but we’ll do it!” They asked for the exact window measurements, but the walls weren’t even up yet. Normally, making the calculations for stained glass backwards would guarantee errors — but miraculously, they completed all the work on time, without a millimeter’s mistake. I don’t know how they did it.
That year, the 12th of Tammuz fell on Shabbat, and the Rebbe requested that the building’s dedication ceremony be held on the 15th—exactly one year after he had first spoken about the project.
Since then, the magnificent building has stood proudly on that hill, clearly visible to everyone traveling past on Israel’s Highway 1. Its four stories house a large study hall and library, as well as the Kehot publishing house and the editorial offices of the “Kfar Chabad” magazine.
On the day of the dedication, the Rebbe spoke about the new building, and about the “soul of this house – the Torah and the guidance that will emanate from Kfar Chabad’s 770, as it emanates from the 770 here.”
Meanwhile, I was too exhausted to sit through the dedication. An IDF general who spoke at an adjacent event held that same day – Chabad’s annual Bar Mitzvah celebration for the orphans of fallen soldiers – quipped: “We’ve had many successful operations – but I don’t know if we could do what they did!” I felt the greatest sense of privilege; all those challenges, and all my architectural studies, were worth it just to reach that moment.
Mordechai Gorelik is an engineer and architect who resides in Nachalat Har Chabad, Israel. He was interviewed in his home in December of 2013.










