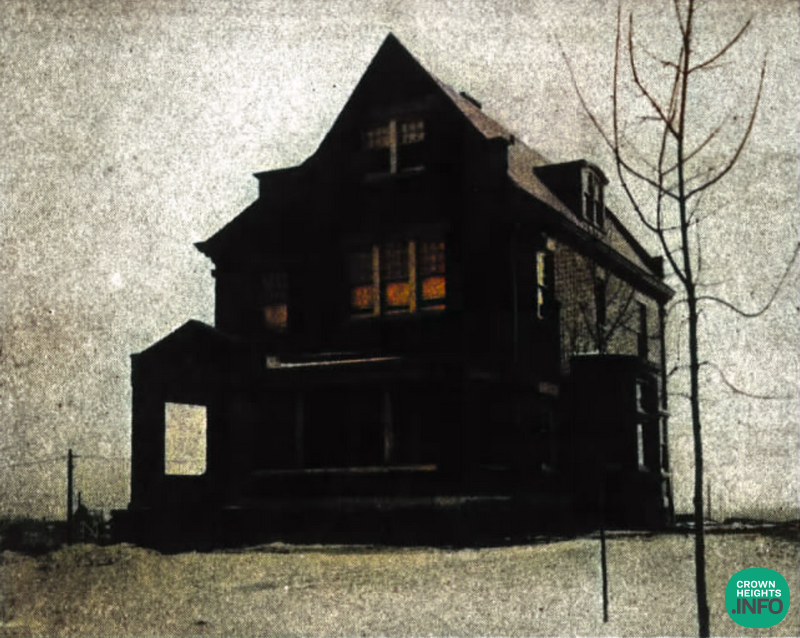
Crown Heights History: 1382 President Street – The Bogomilsky House Part #1
by Crown Heights Historian Shmully Blesofsky, Instagram account History of Crown Heights.
Brooklyn Life Sat, Feb 24, 1912 CT
The house at 1382 President Street was originally part of the Sother property. In 1909 development in Crown Heights started up again after Eastern Parkway Golf Links closed. 1910, Julia Hall sold the 50×127 lot to the Waldman family. The following year, William and Mary (Kalmbach) Waldman commissioned the construction of their elegant three-story brick residence. The house, measuring 28×41 feet, was built at a cost of $13,000.
Designed by the architectural firm Mann & MacNeille, the house’s style aligns with Tudor Revival architecture. Mann & MacNeille were well-known for their work on the Kinko Houses in Crown Heights North and also designed the residence at 1363 President Street. The Waldmans, who previously lived at 985 Lincoln Place, opted for a pioneering construction approach. Rather than dividing responsibilities between architects and contractors, they entrusted the entire project to a single builder. This innovative method minimized unforeseen expenses and ensured efficient delivery.
Brooklyn Daily Times July 3rd 1911newspaper depiction, the block surrounding 1382 President Street was barely developed, with much of the area still sparse and Carroll Street not yet cut through. If you zoom in to the bottom left corner of the image, you can spot what appear to be electricity or telephone poles along Crown Street. Additionally, there are structures visible in the background that might be the remnants of shacks from the area historically referred to as Pigtown.
The exterior of the house features red pressed brick laid in white mortar, giving it a distinguished appearance. Architectural details include white limestone sills, coping, and chimney caps. The pitched roof, covered in natural-colored slate, was complemented by copper flashings, valleys, and leaders, showcasing the high-quality materials and craftsmanship that characterized the house. Early photographs show the home with an open porch, although it was later enclosed with windows, slightly altering its original design while preserving much of its historic charm.
The Waldmans lived at 1382 President Street from 1911 to 1918. During this time, William Waldman was a partner at Shotton Cut Glass Works in Williamsburg, famously known as the “Largest Cut Glass Factory in the World.” Their investment in the home reflected their success and status within the community. The couple had one son, William “Bill” S. Waldman, who served in World War I. In 1918, the family sold the house and moved to 99 Rutland Road, where William Waldman lived until his death in 1938.
William Waldman was a partner in Shotton Cut Glass Works famously known as the “Largest Cut Glass Factory in the World.”
Shotton Cut Glass pieces continue to command high prices in the market
William Waldman Obituary.
1382 President Street Circa Today.
Following the Waldmans’ departure, the property was sold to Samuel Horowitz, who resided there for over two decades. The story of the Horowitz family’s ownership and the house’s subsequent history will be explored in part #2.
Copyright (c) Shmully Blesofsky all right reserved. HistoryofCrownHeights@gmail.com for permission.











Ben Goldman
Enjoyed your article
Anonymous
Old house
Jay S
Thank you for another interesting walk back in time.